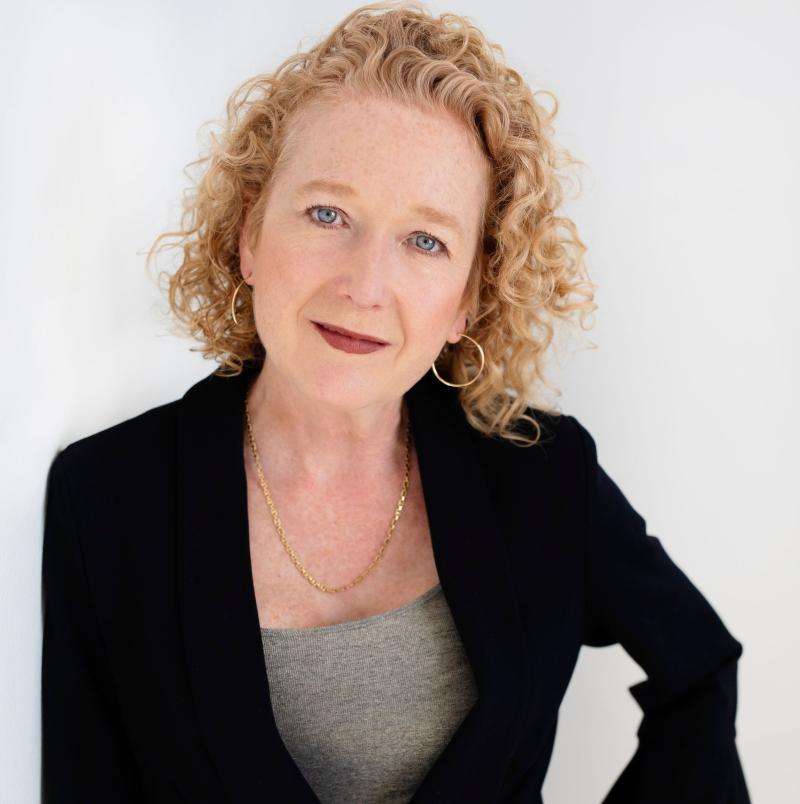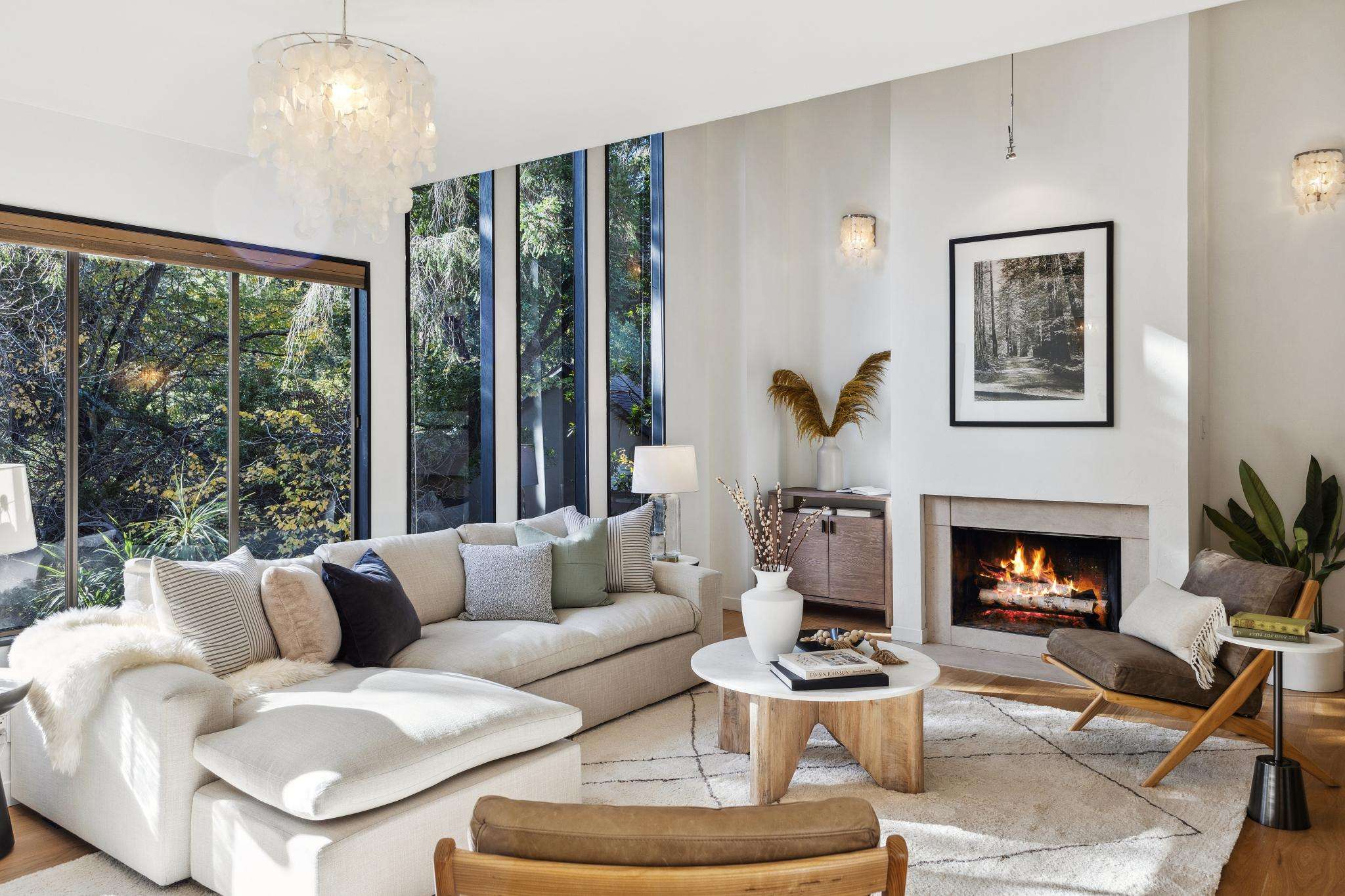
Anja + Co Present
sophisticated upper rockridge Townhouse
$895,000
All Property Photos
Property Details
Bedrooms
2
Bathrooms
2
Square Feet
1,396 sq ft
Neighborhood
Upper Rockridge
Property Details
Nestled peacefully within a serene redwood grove, this sophisticated Clarewood Townhome has been impeccably updated to offer modern elegance with a fresh, light-filled aesthetic. Built in 1966, the residence boasts a thoughtfully designed open floor plan, soaring 10-foot ceilings, and sliding glass doors that lead to a private deck—perfect for dining al fresco under the canopy of towering trees. The heart of the home, a chef’s kitchen, features top-of-the-line appliances, custom cabinetry, and sleek finishes, seamlessly connecting to the dining room for effortless entertaining. A newly constructed full bathroom graces the main level, complementing the freshly painted walls and gleaming hardwood floors.
Upstairs, the tranquil primary suite is a true retreat, featuring a spacious walk-in closet and a luxuriously updated bathroom complete with a large steam shower. The versatile loft-style second bedroom is ideal as a home office or creative studio.
Additional highlights include a charming library with a hidden closet, fiber optic internet, and a 2-car garage with interior access, abundant storage, and a dedicated laundry room. Residents also enjoy access to the community pool, park-like gardens with tranquil streams and picturesque bridges, and the convenience of the nearby Village Market complex offering a café, nursery, and more.
Additional highlights include a charming library with a hidden closet, fiber optic internet, and a 2-car garage with interior access, abundant storage, and a dedicated laundry room. Residents also enjoy access to the community pool, park-like gardens with tranquil streams and picturesque bridges, and the convenience of the nearby Village Market complex offering a café, nursery, and more.
Key Features
- 2 bedrooms (including a flexible loft-style space)
- 2 beautifully updated bathrooms with stylish fixtures and finishes
- Open floor plan with dramatic 10-foot ceilings
- Flooded with natural light from expansive windows
- Private deck perfect for outdoor entertaining
- Elegant library/office with secret storage closet
- 2-car garage with laundry and ample storage
- Access to community pool and park-like gardens
- Exceptional location near shopping, transportation, and Rockridge BART for Easy SF Commute
This rare gem offers the perfect blend of modern sophistication, tranquil surroundings, and ultimate convenience—a true retreat to call home.
about this
Neighborhood
36 Clarewood is set in a contemporary townhouse-style complex with 40 units in Upper Rockridge that is nestled among Redwood trees and a location where great amenities, tranquility, comfortable elegance and sophisticated style come together. Tucked away on a quiet, hidden street in the Oakland Hills, yet only blocks to Highway 13 and the Montclair district's shops, services, and restaurants, Clarewood Town is perfect for those seeking a vibrant lifestyle in a quieter setting. Owners can sit in tranquility on their private deck under the red woods or stroll through the park-like grounds over bridges and streams. A lovely pool, sauna and club house are great for small outdoor gatherings with family or friends. All just steps from Village Market, the Terrace Gifts & Coffee, & Broadway Terrace Nursery. It is close to Montclair Village, College Avenue shops and restaurants, major commuter routes, and public transit, yet is still delightfully private. More extensive shopping and dining options await in nearby Rockridge, where residents can commute to San Francisco via the Bay Area Rapid Transit (BART) station.
36 Clarewood is set in a contemporary townhouse-style complex with 40 units in Upper Rockridge that is nestled among Redwood trees and a location where great amenities, tranquility, comfortable elegance and sophisticated style come together. Tucked away on a quiet, hidden street in the Oakland Hills, yet only blocks to Highway 13 and the Montclair district's shops, services, and restaurants, Clarewood Town is perfect for those seeking a vibrant lifestyle in a quieter setting. Owners can sit in tranquility on their private deck under the red woods or stroll through the park-like grounds over bridges and streams. A lovely pool, sauna and club house are great for small outdoor gatherings with family or friends. All just steps from Village Market, the Terrace Gifts & Coffee, & Broadway Terrace Nursery. It is close to Montclair Village, College Avenue shops and restaurants, major commuter routes, and public transit, yet is still delightfully private. More extensive shopping and dining options await in nearby Rockridge, where residents can commute to San Francisco via the Bay Area Rapid Transit (BART) station.

Anja + Co
CalBRE: 01351797 / Broker CalBRE:01170009
Get In Touch
Thank you!
Your message has been received. We will reply using one of the contact methods provided in your submission.
Sorry, there was a problem
Your message could not be sent. Please refresh the page and try again in a few minutes, or reach out directly using the agent contact information below.

Anja + Co
Recent Listings
Email Us





